Some people model for accuracy and that is a highly respected pursuit. Our goal is to rescue modelling railroading layouts, locomotives, buildings, cars and other artefacts from craftspeople who built them but who can no longer care for them. As a result, this final layout will have elements from both N and HO running on some N, HO and G-scale infrastructure.
These G-scale trestle spans and bents were not made for outdoor use. Almost no one, especially us, have the room inside for a full-size G-scale layout. For example, a G-scale curve diameter ranges from 4' (R1) to 15' (R5). Therefore practically, we could only run HO-scale curve diameters even though the infrastructure is meant for G-scale.
The layout would be upstairs where some areas have greater than 8' ceiling heights and the other regions do not. You will remember that all the trestle bents are 8' tall. Another challenge is that typical HO scale model railroads cannot climb grades greater than 2 per cent. In practical terms, 2% is only raising 2.4" in a run of 10'. For this layout to be practical, the majority of the layout is at normal table height yet it has to climb to run on top of the 8' trestle bents.
In the photo below you can see some G-scale metal bridges that will be used to fill the gaps between the trestles bents.
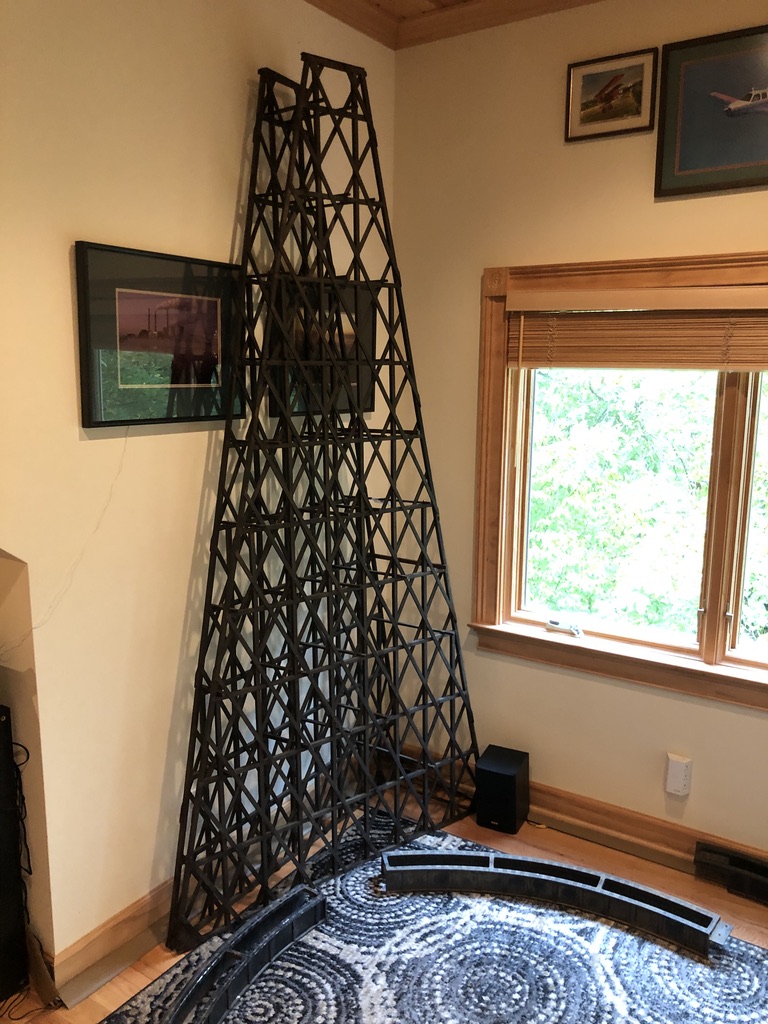
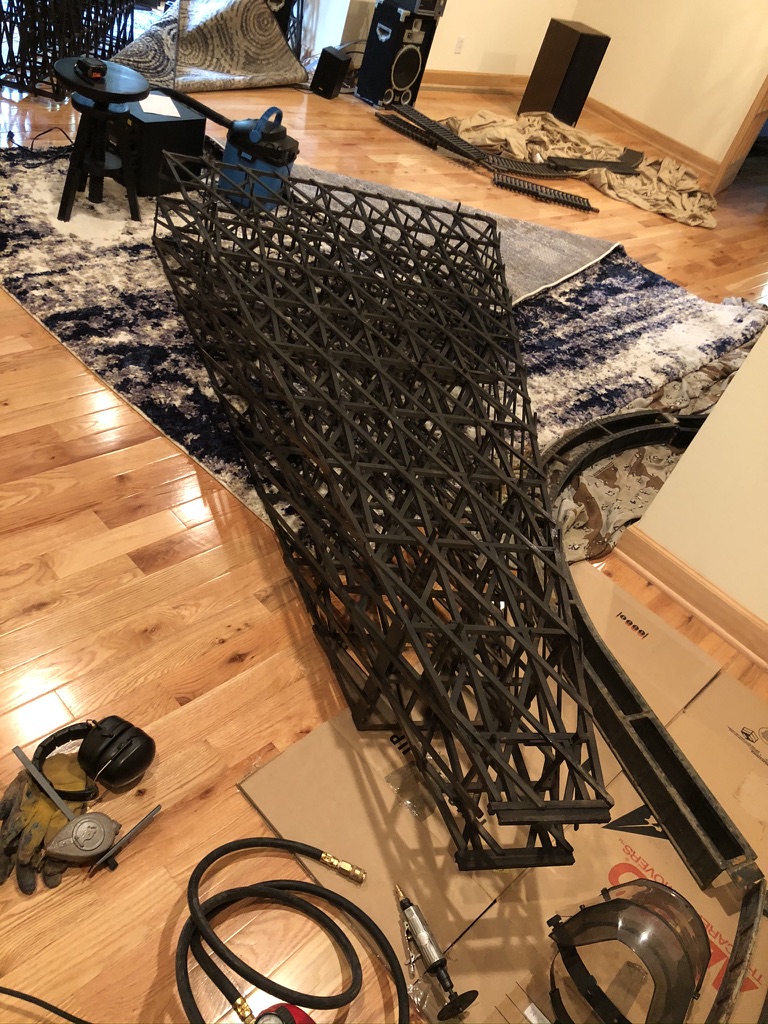
You can see below trying to sort out the various elements and sort out how to make it all work.
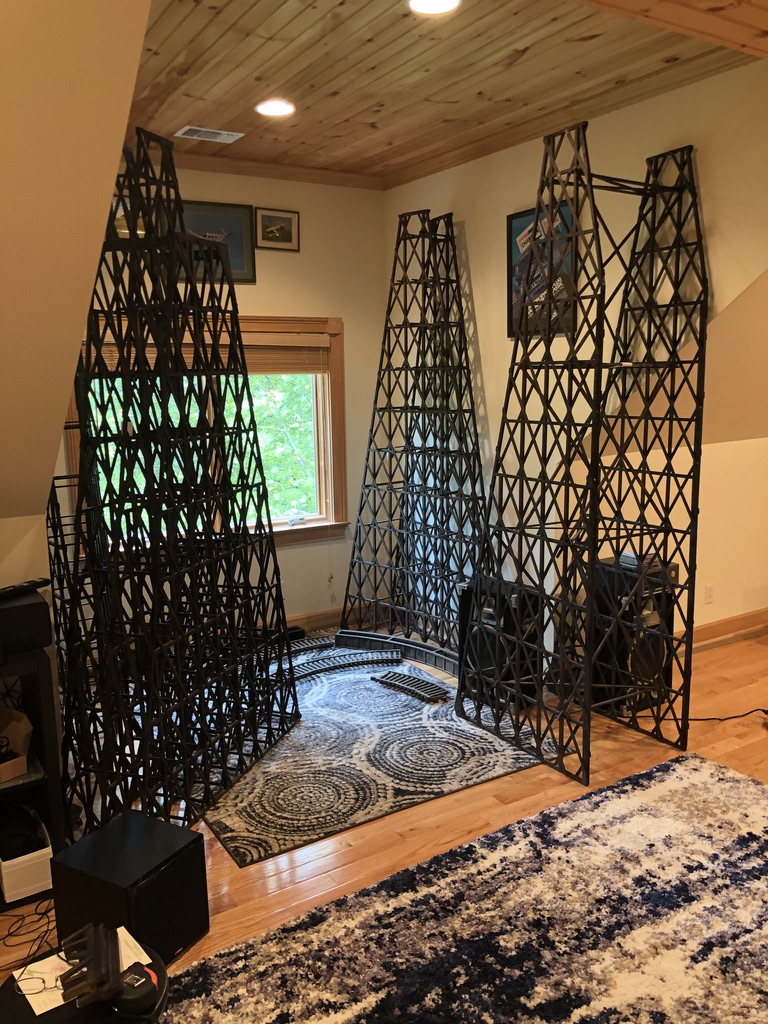
Below, the long bridge section is 10' and so it was a real challenge trying to fit it all in this small space.
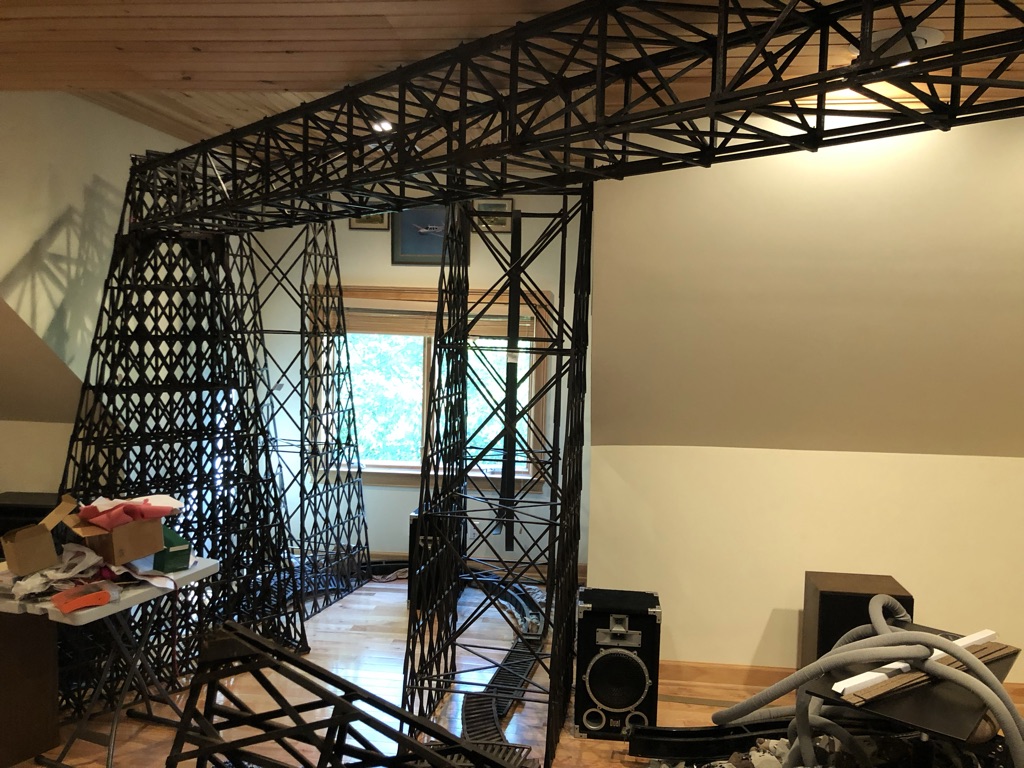
Tried a lot of emplacement variations to try and find a fit.
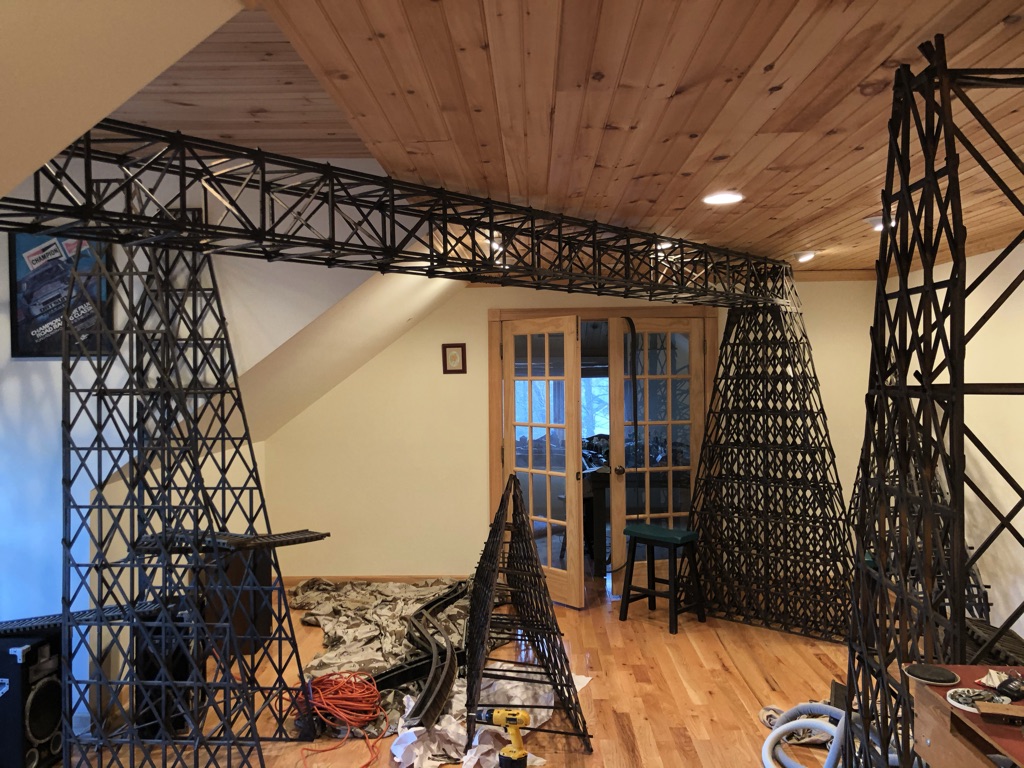
On the opposite side of the room from the dormer grand circle, we needed to design a way to get the train from 4' tall up to 8' tall in about 10', which is a 40% grade versus the 2% fix normal HO-scale can navigate. These trestle bents are being laid down to support the climbing track.
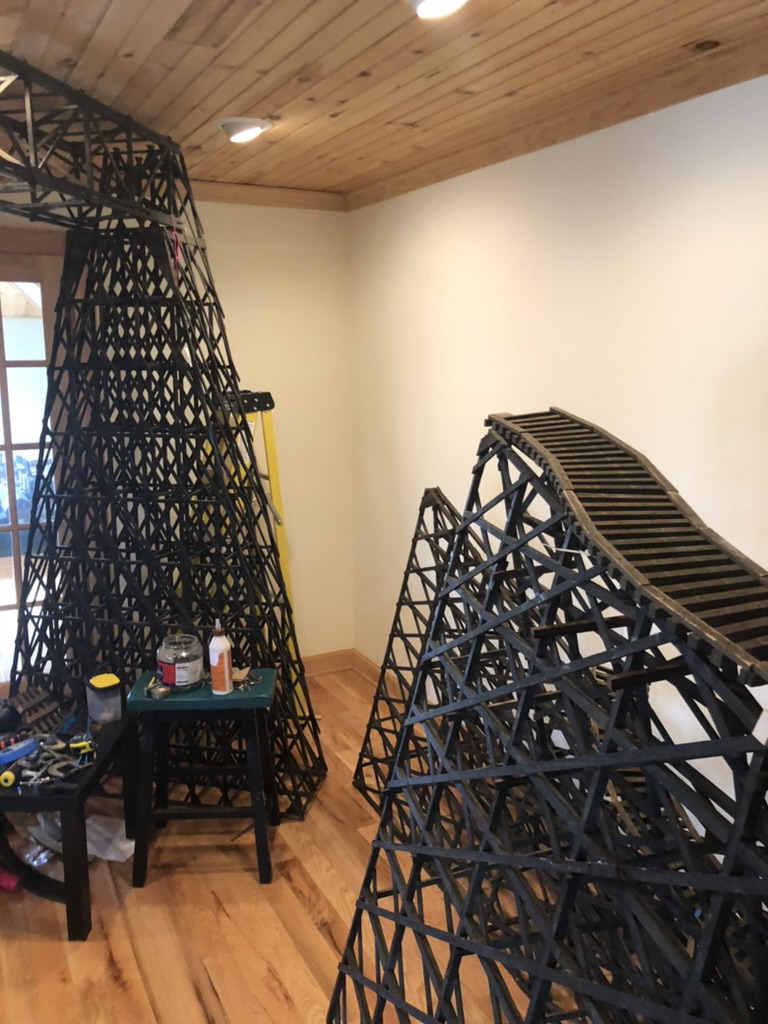
There is a door on the right that leads to an attic space which must still be accessible. Had to build as a support to raise the trestle bent high enough to be the upper level of the "bridge" but also to allow access through to the doorway.
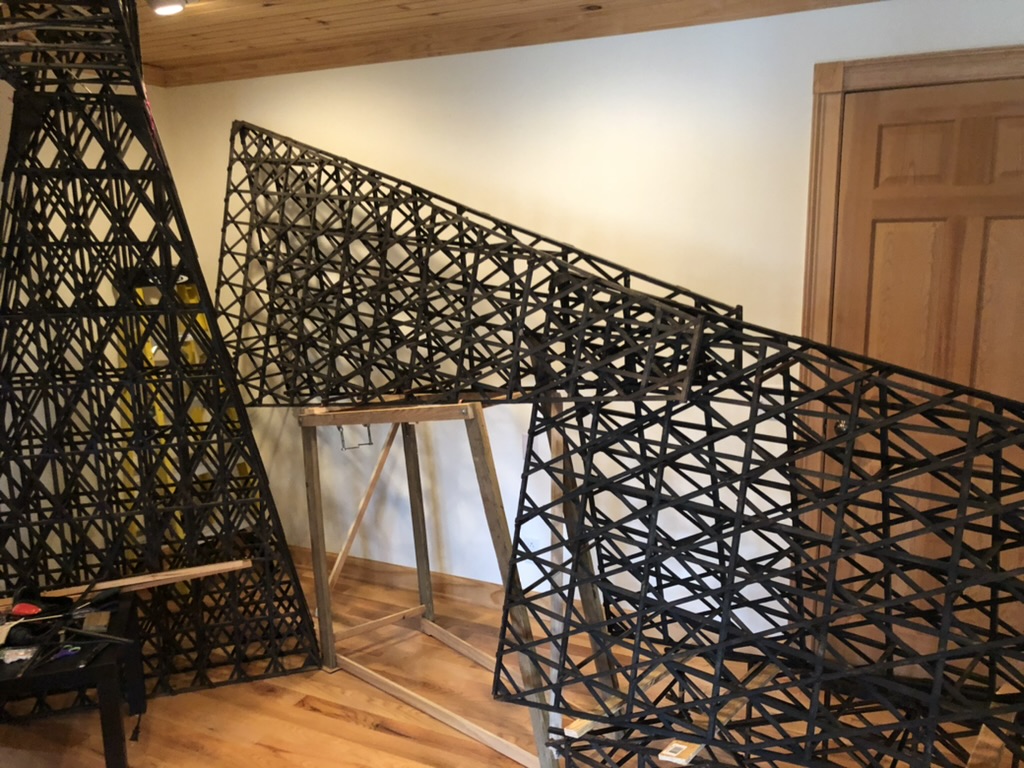
As it is so far.
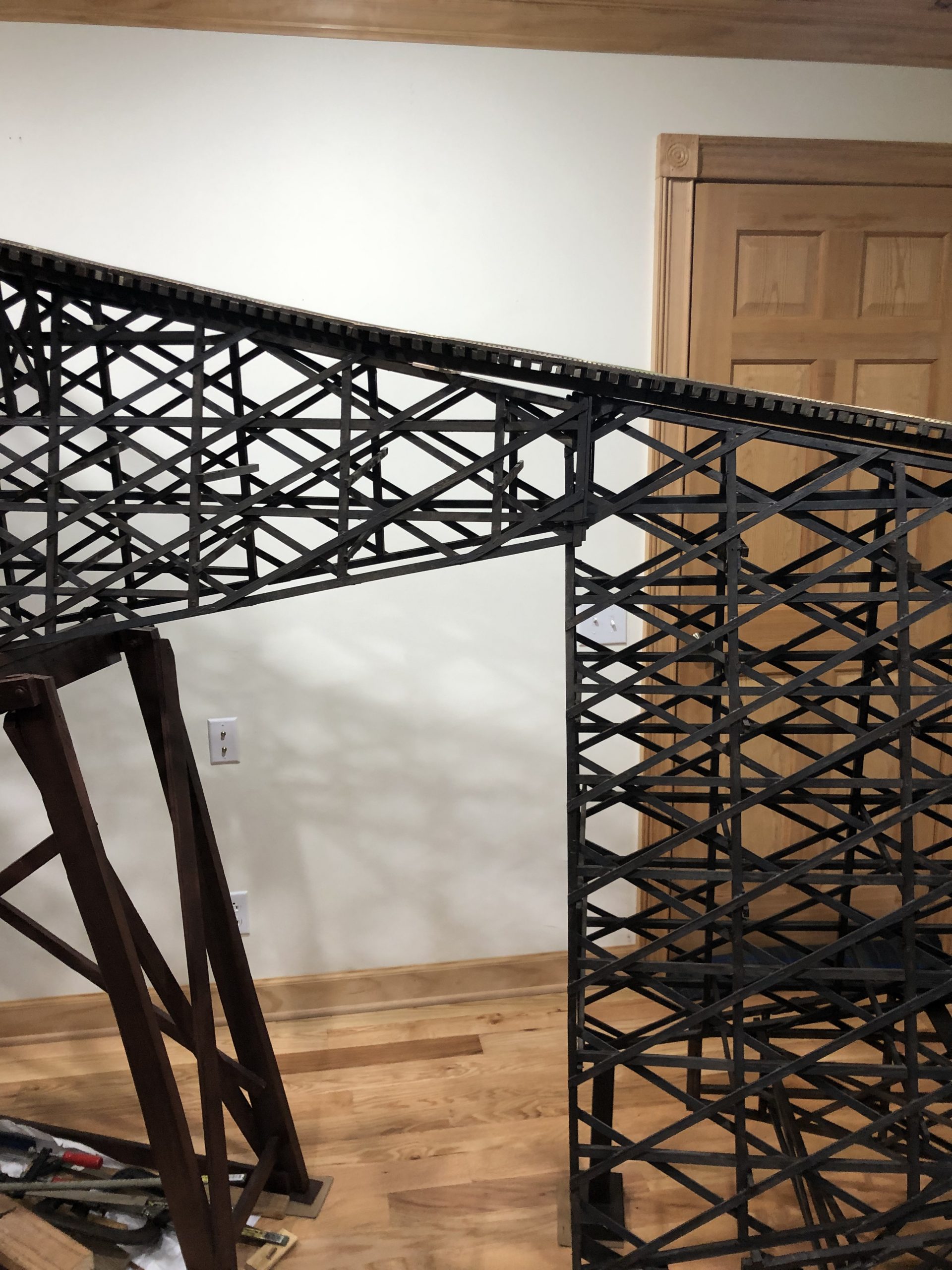
Not to be irreverent to the Trestle's original builders however during COVID we all know that there are constraints. During the two years of repairing, planning and deploying the trestle bents there we two holiday seasons. Since Christmas trees were in short supply the trestle bents stepped in for 2020 and 2021. That same trestle bent is now deployed in the layout. Please check out the short video below.